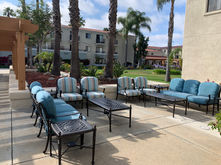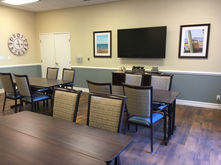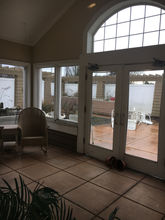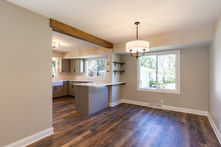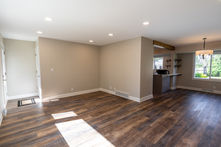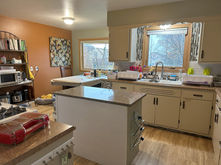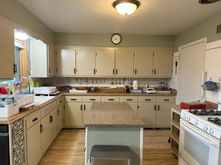
Portfolio
Senior living
Eagan, mn
Memory Care community located in Eagan, MN. The over-arching goal of the project was to explore new ideas for supporting residents with naturally engaging environments where the whole room becomes a source of activity and engagement, rather than a simple "life skill station" that too often gets ignored.
Before
After
Meridian Boulder, Co
Independent Living community located in Boulder, CO. The objective of the renovation was to make it feel like a part of the larger Boulder community by bringing in vibrant and playful colors, along with rustic Colorado nature influences, to create a community that truly captures the local culture, landscape, and personality of the area.
Before
After
San Marcos, Ca
Independent Living and Assisted Living community located in San Marcos, CA. This project not only included the renovation of the interior, but also I was involved in exterior projects like re-painting, re-building of shade structures, new outdoor lighting, and furnishings.
Before
After
Santa Monica Gardens, Ca
Independent Living community located across the street from the ocean in the heart of Santa Monica, CA. The objective of the renovation was to lighten and brighten and bring in the beauty of the surrounding area, with an ocean inspired color scheme and materials.
Before
After
Appleton, wi
Independent Living community located in Appleton, WI. This project was a furnishings-only project, with no remodel work included, to fully furnish a model room apartment to help market this community to prospective residents. All furnishings were provided through a partnership between Lana Lee Interiors LLC for design and Contract Furnishings LLC for the procurement, shipment, and installation.
Before
After
Troutdale, Or
Memory Care community located in Troutdale, OR. This renovation re-purposed a significant amount of spaces to improve the utilization of square footage and set a new tone for memory care programming. The building is divided into two distinct neighborhoods with a series of small rooms surrounding the main hub, so it was important to better define the function of each space, and make them more intuitive for staff and residents, in terms of understanding their purpose and main function.
Before
After
Residential
mitchell home
Our very own 1950's galley kitchen was our "pandemic project" and needed a major aesthetic update as well as improving overall functionality. I designed the kitchen to maximize countertop space and storage space, and create the most efficient layout possible. A few years later, we tackled our powder bathroom to give it a fun and moody vibe that felt unique but still spoke to the style of our kitchen.
Before
After
Mead Home
The general contractor, Rob Johnson, at RJ Home Improvements renovated his grandmother's home of 50 years when she moved into senior living at the age of 103! It was a labor of love that I was honored to be a part of. My role was to develop the kitchen layout, and assist with material selections and design decisions for the interior and exterior of the home.
Before
After
Highlands Home
A full-blown "aging in place" concept project, to tailor each element within the rooms to the specific needs of the homeowners, to prepare them for the future in their home and make their day-to-day easier, more efficient, and more enjoyable. We added a Laundry Closet to the first floor to avoid carrying heavy laundry baskets up and down stairs, and we fully remodeled the Kitchen and Bath to maximize functionality, safety, and comfort.





























